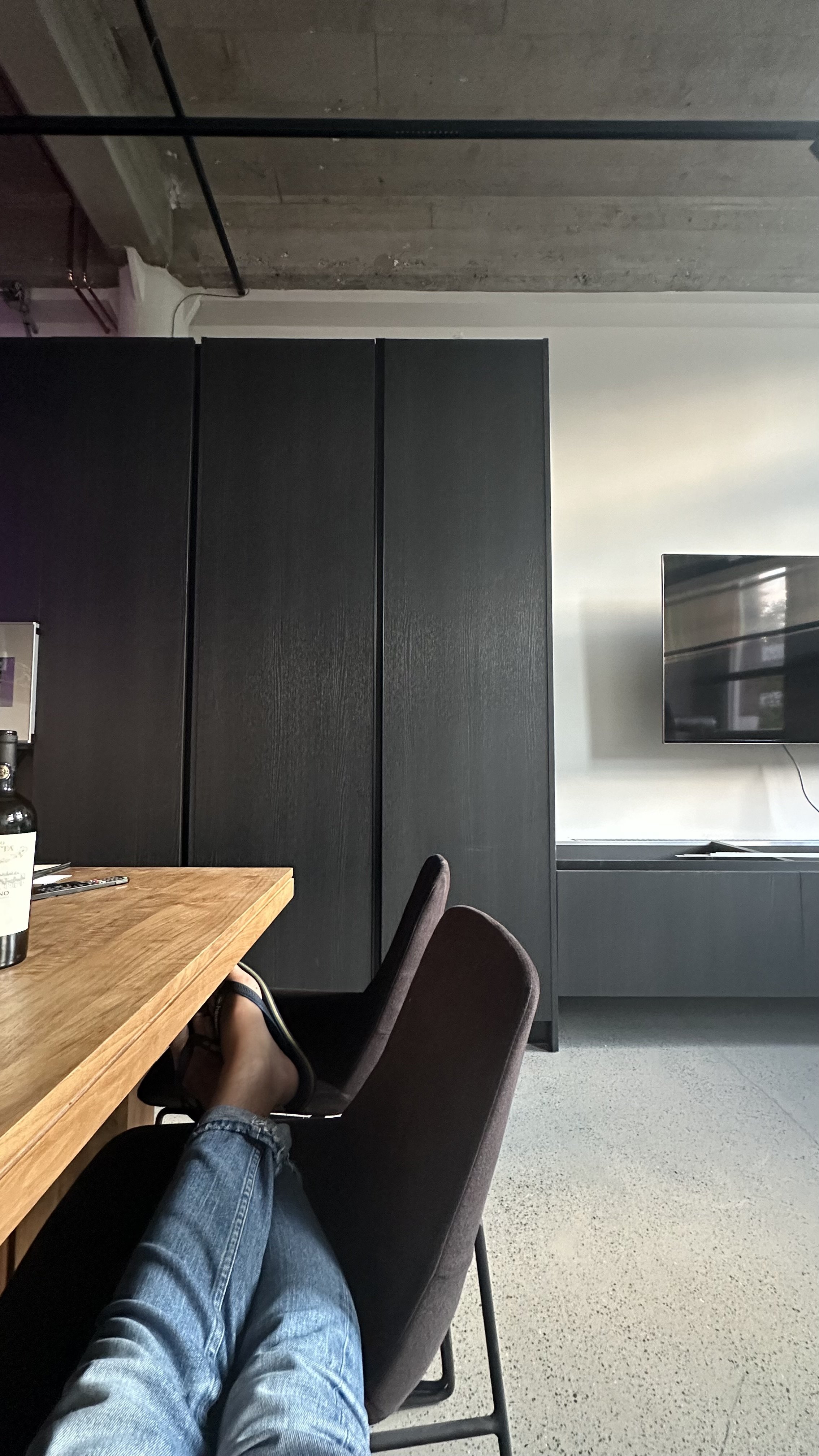Kipp Design+Build Transforms a Beatty Street Loft
I’ve known Steve Kipp for close to a decade. I met him at a project on Keefer Street that was originally designed by Shape Architecture. Steve designed all of the interiors for the Keefer project as well as project managed the build. I followed the progress closely and photographed it multiple times as it was completing.
It was at that time that I really got to know Steve and understand his process. His builds are beautiful, but it’s his attention to the details that set him apart. Coming from a commercial construction background Steve applies a lot of those principles into his projects. Some of the details include things like lighting, shadow lines and mixing materials. For Steve, less is more and it’s in this simplicity that the spaces really come together. By removing things that a typical build would have, such as door trims and baseboards and mixing natural materials like concrete, and natural wood, the spaces Steve creates are clean, sophisticated and inviting. Something you wouldn’t expect when thinking about minimalism.
546 Beatty Street • The Crane Building • Crosstown Vancouver
Full height column of Italian kitchen cabinetry and floating media cabinet



